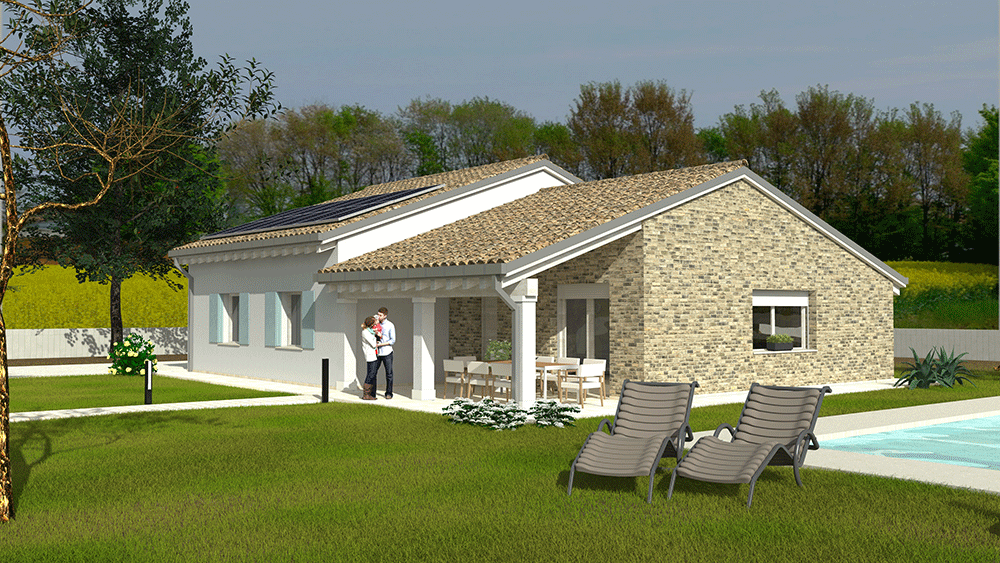ERIKA MODEL

TWO FLOOR HOUSE
168.00 SQM. Walkable
GROUND FLOOR:
1.Open space area
2. Disengagement
3 Double bedroom
4.Double room
5.Bathroom
6. Ironing room
7.Laundry
8. Stairwell
9 Parking place
10.Portico
FIRST FLOOR:
11.Disengagement
12. Closet
13. Closet
sqm. 41.25
sqm. 5.74
sqm. 14.47
sqm. 14.34
sqm. 6.03
sqm. 9.10
sqm. 6.09
sqm. 7.14
sqm. 13.82
sqm. 20.00
sqm. 7.00
sqm. 6.10
sqm. 17.20

GROUND FLOOR

FIRST FLOOR
THE CHARACTER
Erika. The single-storey house with a contemporary taste and the flexibility of the extension on the first floor. A house that enjoys the necessary spaces and offers the possibility of using new spaces on the first floor if necessary. The upstairs spaces can be used as a closet, study or relaxation area, but can be transformed into a bedroom or bathroom if we need to transfer space to the upper floor and free the ground floor for other needs.
ANTI-SEISMIC



