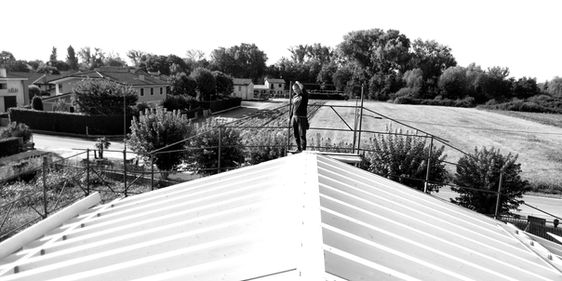The system STEELCONCRETE arises from the need to propose a system with seismic, thermal and durability characteristics that are sure to be confirmed. The system combines the structural versatility of steel, the durability of concrete and the thermotechnical capabilities of the insulation materials used, thus obtaining a wall system with excellent acoustic characteristics. as well as thermal, of breathability And fire resistant And anti-seismic capacity.
Steelconcrete it is a suitable system and indicated for high energy saving constructions.
The system STEELWOOD , born from the coupling of the steel core of the Steelconcrete system with a wooden infill panel, it is a construction system that combines the thermal properties deriving from wood, with the great versatility and structural guarantee of the steel load-bearing system.
WORKS COMMON TO CONSTRUCTION SYSTEMS
Foundations
In most cases, a foundation slab with a thickness of 25/30 cm is used as a support base for the building, depending on the structure to be built. In the event that the structure has to be raised to a height other than the ground level, it is advisable to use continuous foundations within which a gravel or Igloo crawl space is to be built. In each case the foundations are smaller than a traditional house as the load on them is reduced thanks to the type of above-ground structure used. Furthermore, in the foundations, anchor bolts are provided to anchor the steel structure to guarantee an adequate seismic resistance.
Attic and roof
The horizontal structures and the sloping pitches of the roof are made in different types and configurations based on the surface finish of the intrados.
Finishes adopted:
Wood beams.
Self-supporting lying lamellar.
Against plasterboard ceiling.
For finishing with exposed beams it is necessary to use load-bearing laminated wood beams having dimensions of 14 cm x 20 h, sized by calculation structural, and finish in spruce attic planking (beads).
For the lying lamellar solution, the supporting structure will consist of lamellar fir slats having a width of cm. 60 and variable height depending on the span of the floor, with the obtainment of a surface on the intrados coplanar while keeping the essence of the wood in sight. For traditional solutions, flat on the intrados and where a wooden finishing surface is not required, a load-bearing steel floor to which a plasterboard coating is subsequently applied, anchored directly to the steel profiles. From the rough walking surface, a package consisting of lightened concrete, ashlar of the floor system and subsequent sand and cement screed for laying the flooring will be applied. Where necessary, however, the possibility of integrating the floor package with sound-absorbing mats to overcome problems relating to acoustics.
Internal walls
The internal perimeter counter-walls provide for the construction of a plank vertical plasterboard installed on a steel support, after the laying of an insulating mat with a thickness of cm. 10 inside the “C” profile close to the concrete slab.
The load-bearing structure of the plasterboard wall can be made with profiles with variable section and size depending on the height of the same, "c" profiles with a section of 50/75/100 mm in combination with infill plates in coated gypsum or gypsum fiber. depending on the mechanical strength required by the wall.
In this way you will have a finished wall section with dimensions variable from 34 to 37 cm.
The dividers are made with the same procedure and allow the subdivision of the internal spaces, guaranteeing insulation and sound insulation between them.






















